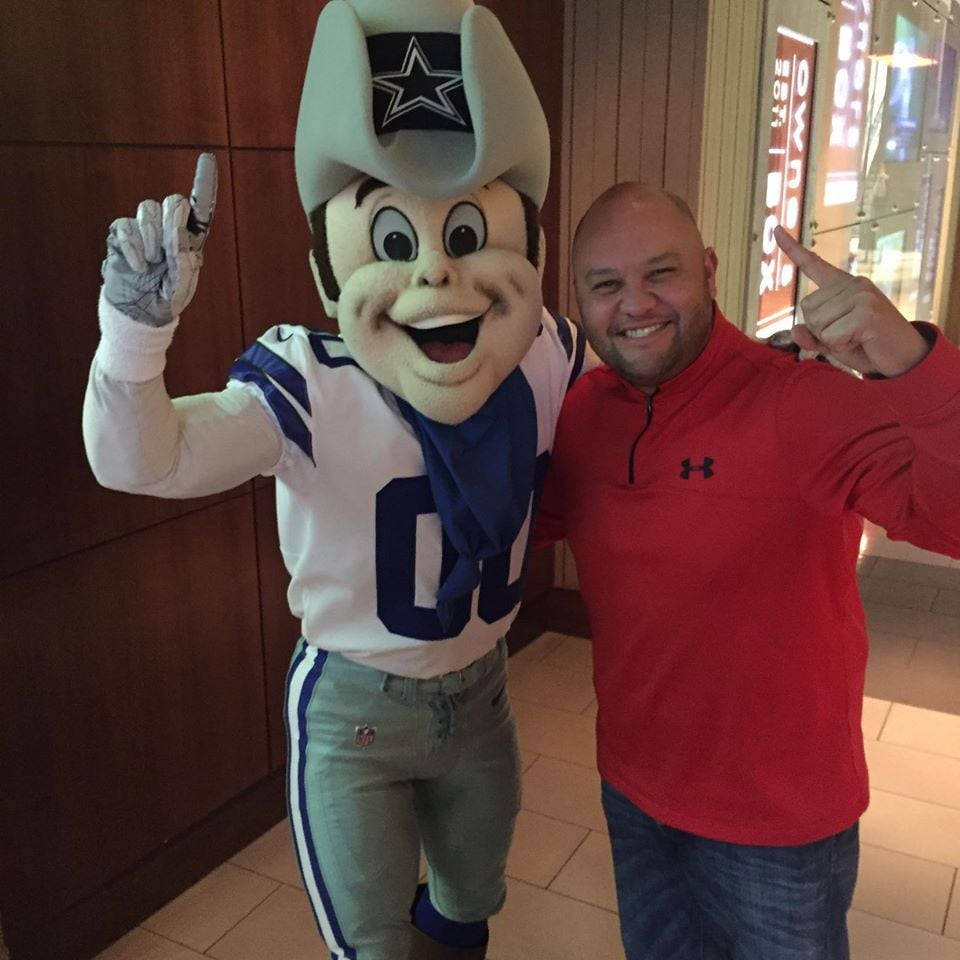Turning Dreams Into Reality
Eric Torres
Eric Believes In Competency, Efficiency And Honesty. With Extensive Experience In The Real Estate Market, he Specializes In Assisting Sellers, Buyers, Relocation Clients, And Investors With All Their Real Estate Needs.
Quick
Home Search
Just Listed
Newest Properties
About Us
Eric Torres
Keep Your Hard Earned Equity!

Real Estate Agent Serving all of DFW!
Team up with a trusted and knowledgeable local Arlington Realtor to make your real estate dreams come true. Whether you are buying or selling, as experts in the area we will provide all of our clients with expert advice and unwavering support to help make the experience stress-free.Eric services all of DFW.
Coffee With Eric ?
We can discuss your real estate goals over coffee. No strings attached, and take it from there.

Offering The Best
Eric's Services
Are you looking for
new home?
Keep Your Hard Earned Equity! Eric offers a Home Buyers Rebate of up to $4,000! Putting Money back into Your Wallet at Closing!
WANT TO SELL
your home?
Eric offers a 1% listing fee when you Buy + Sell! Eric Handles the Process for You. Start to Finish.
Proudly serving in
Featured Areas
See what
my clients say
Let's talk
Get in touch
Phone
(817) 202-7473
email address
ericsellsdfw@gmail.com
visit us
1321 W Randol Mill Road Suite 125 Arlington, TX 76012

